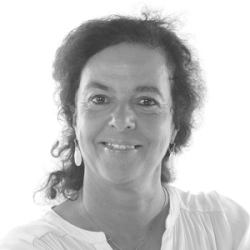

In a fantastic location on an open waterway!
This charming, spacious semi-detached villa is located in one of the most beautiful avenues of Haarlem, in a unique location on an open waterway. Step out of your garden and onto the water and straight to the Spaarne River; a water sports enthusiast's dream! Boasting five bedrooms and two bathrooms, this house is ideal for a family. The generously-sized front garden and sunny, south-facing backyard garden offer plenty of space to relax. The lounge area under the lovely, sheltered waterfront terrace is a great place to unwind. In addition, the house has a garage, a covered bicycle shed and a shed for storing garden tools, for example. Ideally located: In this green and child-friendly neighbourhood, you will find a charming shopping street, schools, sports facilities and the Haarlemmerhout forest with its petting zoo and teahouse - all within walking or cycling distance.
Year built: 1924. Living area: 248m². Volume: 1,039m³. Plot: 650m².
Ground floor
The entrance leads to a hallway with a tiled floor, a separate wardrobe and a toilet with hand basin. Double glass doors lead into the welcoming living room with wooden floor, fireplace and French doors opening onto the gorgeous garden. From here, you can enter the spacious open-plan kitchen with dining area overlooking the garden. On the other side of the hall is a second living room with wooden floor, beautiful built-in cupboards and a bay window. Adjoining this is a pantry/workroom with plumbing for laundry appliances housed in a cupboard, which is also connected to the open-plan kitchen. The basement, which has ample headroom, can be accessed from the kitchen.
1st floor
Landing with toilet, bedroom with built-in wardrobe, bedroom with parquet floor, two built-in wardrobes and French doors opening up to the balcony with a view over the quiet, green avenue. A third room comes with a cupboard that houses a connection for laundry appliances. A walk-in- wardrobe and a bathroom equipped with a shower, a bathtub, double washbasins and underfloor heating.
2nd floor
Landing, boiler room and storage space behind the knee wall. An L-shaped room and another lovely room spanning the entire width of the house. The second bathroom is fitted with a shower, toilet and washbasin.
Special details
• Unique waterfront location in an attractive, leafy avenue
• Extremely well maintained
• 21 solar panels
• Lovely garden, well-exposed to sunlight
• Fully double-glazed
• Ideally located close to arterial roads
• Within cycling distance from Haarlem city centre and the beach
• All shops for daily groceries or delicacies can be found within walking distance.
• Close to schools, restaurants, sports facilities, public transport and nature











