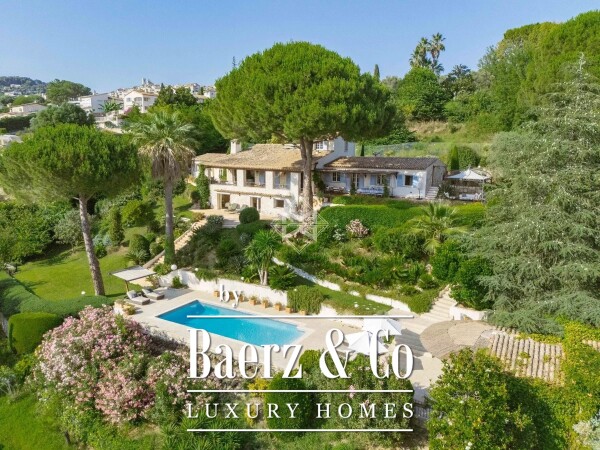Villa Saint-Paul-de-Vence occupies a coveted setting within walking distance of the storied medieval village, offering expansive views of La Colle sur Loup and the undisturbed countryside. Designed by local architect Raoul Cauvin, this six-bedroom villa delivers a subtle blend of Provençal character and refinement across 300m2 of living space. The property sits quietly on 5,680m2 of landscaped grounds planted with mature olive trees and Mediterranean species, inviting a rhythm of indoor-outdoor life.
A light-filled entrance hall welcomes you on the ground floor, opening to a tree-lined patio. The living room, marked by a dramatic cathedral ceiling and a statement fireplace, flows naturally into the dining area and out to a generous covered terrace. The adjacent kitchen, crafted by the Atelier de St Paul, reflects thoughtful attention to material and form. The ground level also offers a second living area that functions as an office and TV room, along with a guest suite and a master bedroom featuring an en-suite bathroom, dressing room, and direct garden access.
The lower level houses two bedrooms, each with private bathrooms, additional living rooms, a laundry, and three substantial storage rooms. Ascending to the upper floor reveals a discreet bedroom with its own bath and a roof terrace for quiet contemplation. Throughout, the villa is equipped with air conditioning, high-speed internet, security systems, and an electric gate, offering both comfort and peace of mind.
Outdoor amenities include a swimming pool, a dedicated pool house with a bedroom and summer living room, and a tennis court, all surrounded by curated gardens and multiple terraces. A garage, carport, and a second entrance at the foot of the grounds offer practical convenience. The villa is a brief eight-minute walk to the heart of St Paul de Vence, within close reach of schools, shops, and a swift fifteen-minute drive from Nice airport. This property encapsulates the allure of a luxury villa for sale in Saint-Paul-de-Vence, combining village proximity with privacy and timeless Provençal style.
Explore Saint-Paul-de-Vence with Baerz, Your Trusted Personal Property Finder & Advisor
The complexity of Saint-Paul-de-Vence’s real estate market requires discernment, access, and experienced negotiation. Personal property advisors offer insight into the area’s evolving landscape, identify discreet acquisition opportunities, and ensure each stage of the transaction proceeds with strategic advantage. Their local expertise facilitates introductions to private sellers and off-market listings, while their negotiation acumen helps secure favorable terms on highly sought-after properties. For the global buyer or seller, a trusted advisor transforms complexity into an outcome aligned with long-term objectives.
Avoid common pitfalls
International buyers often waste valuable time on duplicate, outdated or misleading online listings, especially since nearly 30% of luxury homes never appear on the public market. Seller’s agents represent the seller’s interests, not the buyer’s. Even requesting information about a property can result in a seller’s agent registering you as their “client” without your consent.
With Baerz Property Finders & Advisors, you avoid all these pitfalls entirely. We work solely on your behalf, offering independent representation, clear guidance and access to all available properties, including off-market opportunities that others never get to see.
Interested in a Personal Property Advisor?
We show you all available homes in one place. Feel free to contact us to learn how we can meet your needs and protect your interests exclusively.


